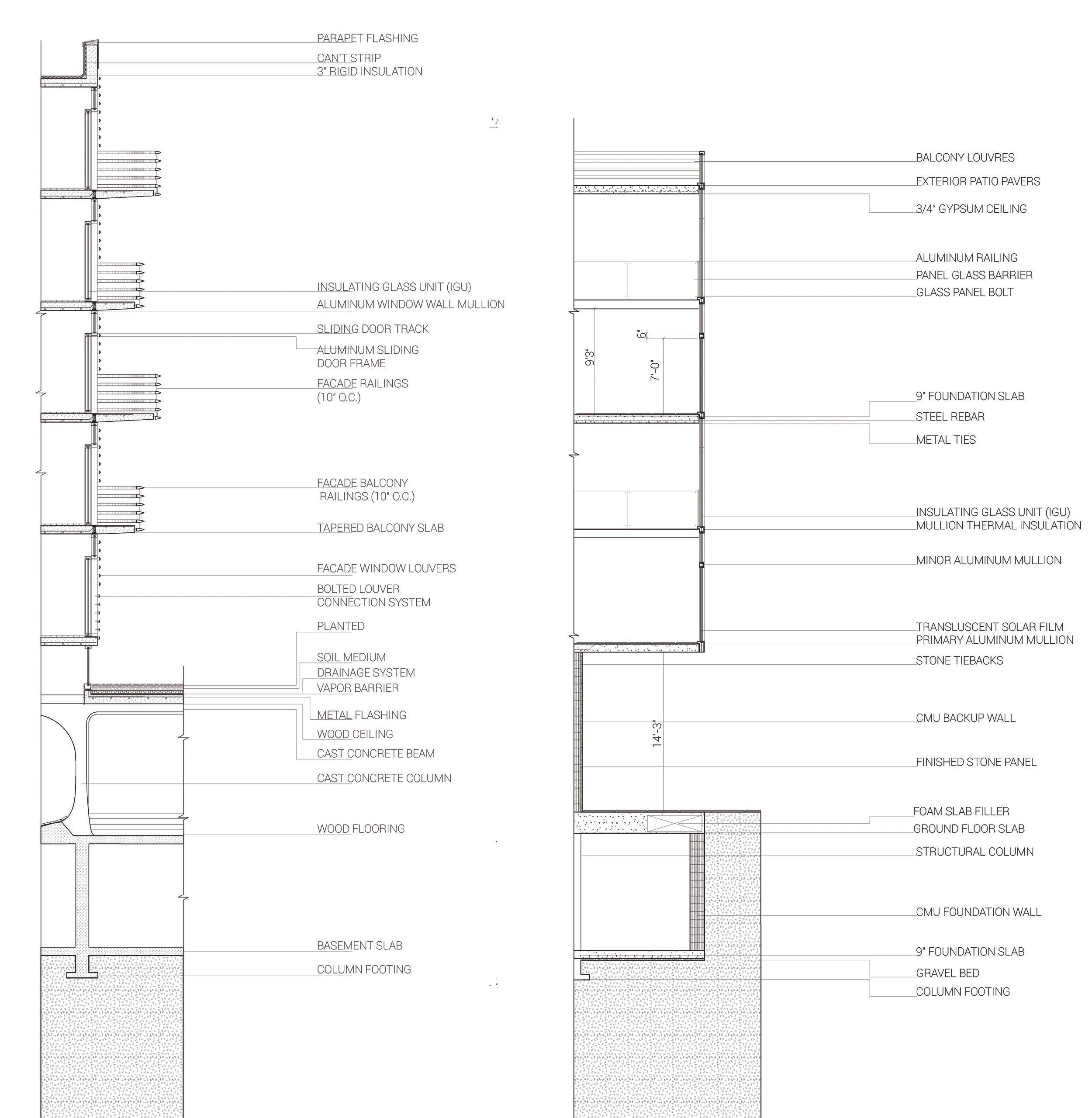
PRATT INSTITUTE UNDERGRADUATE DORMITORY
DESIGN 301:
Tackling the challenge of an off-campus dormitory, BPTR hall aims to create a campus within its own walls, and eliminate “dead” space of typical dormitory lounges in favor of a large communal greenspace. Units occupy two towers on either side of the quad and gently curve to allow each bedroom sunlight. Shared kitchen and lobby spaces embrace the street and context of Myrtle Ave, while individual rooms have the ability to be completely opened up, engaging neighboring units and the facade, bringing residents out overlooking the greenspace. Designed as a freshman undergraduate dormitory, the building maximizes resident interactions while still maintaining privacy.
STUDIO CRITIC: BRIAN RIPEL
STUDIO PARTNER: HARRY CHADHA


TYPICAL PLAN

UNIT SHARING ARRANGMENT

SHARED BALCONY








