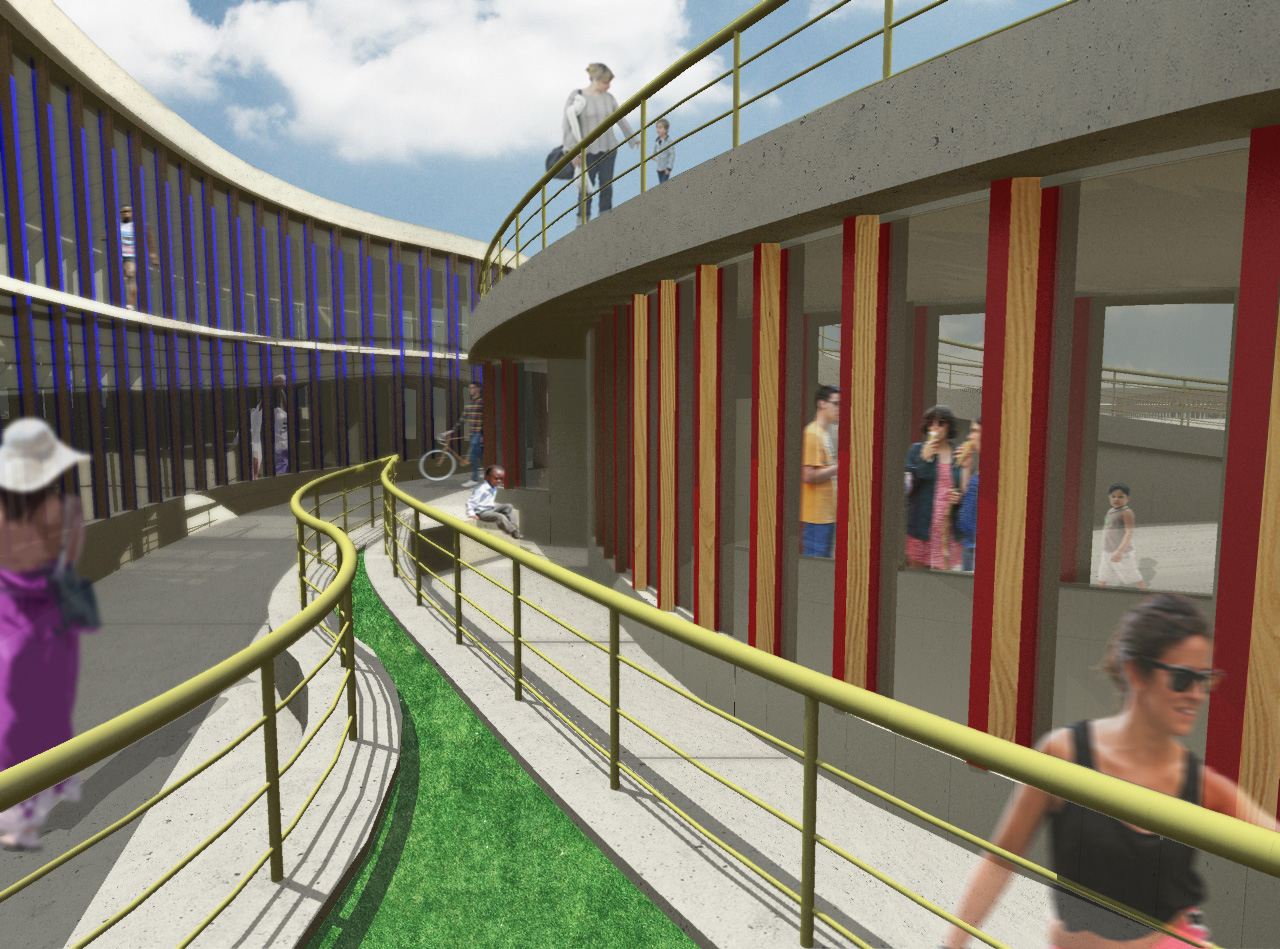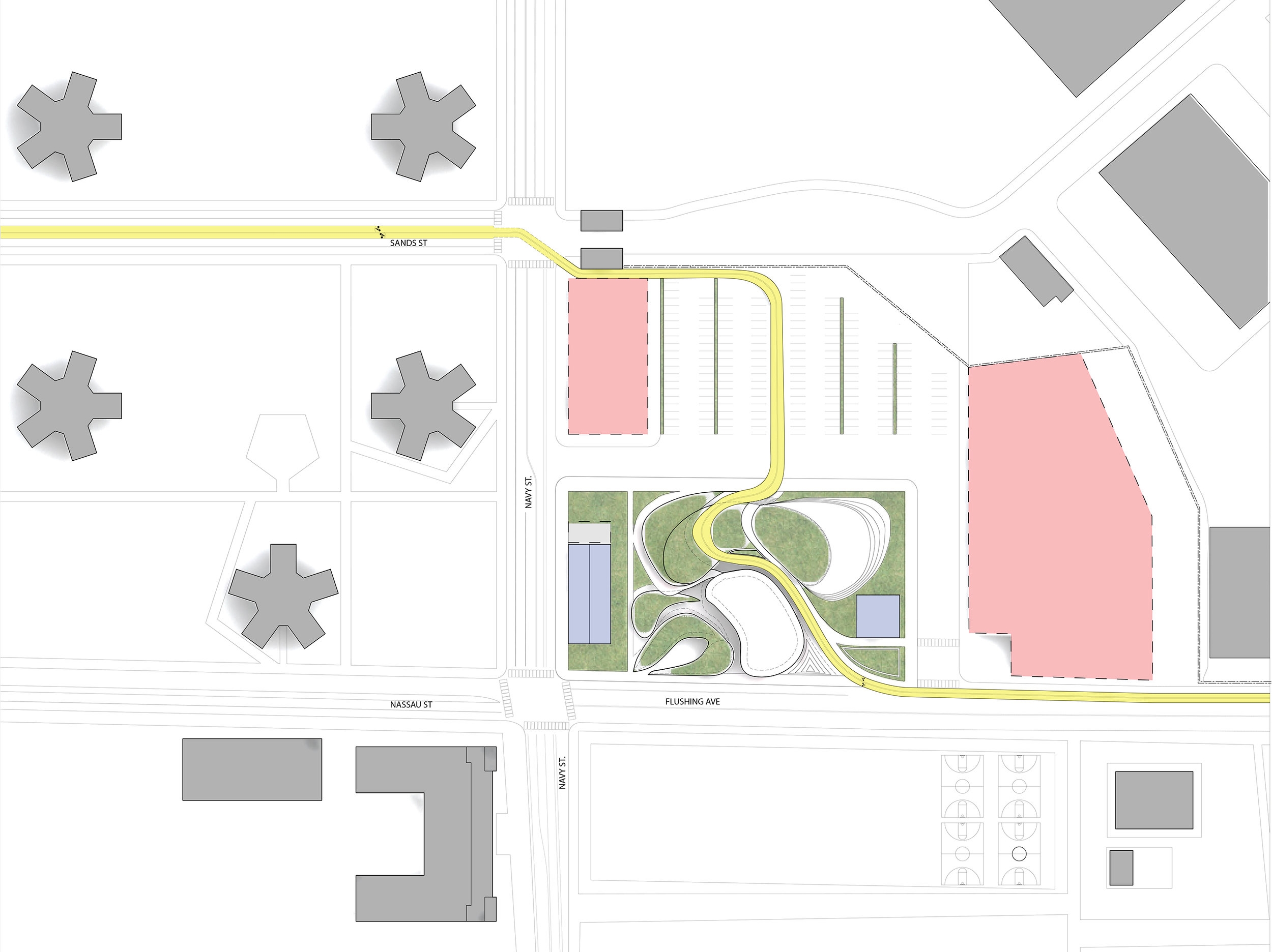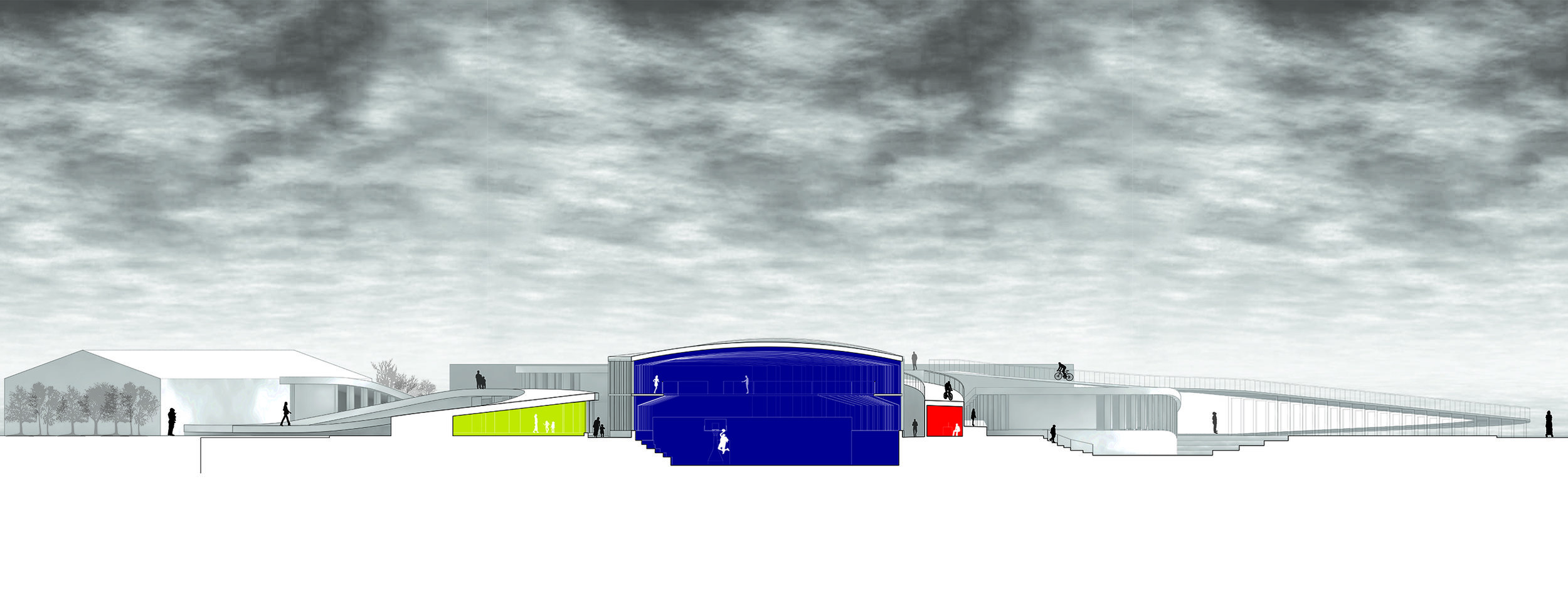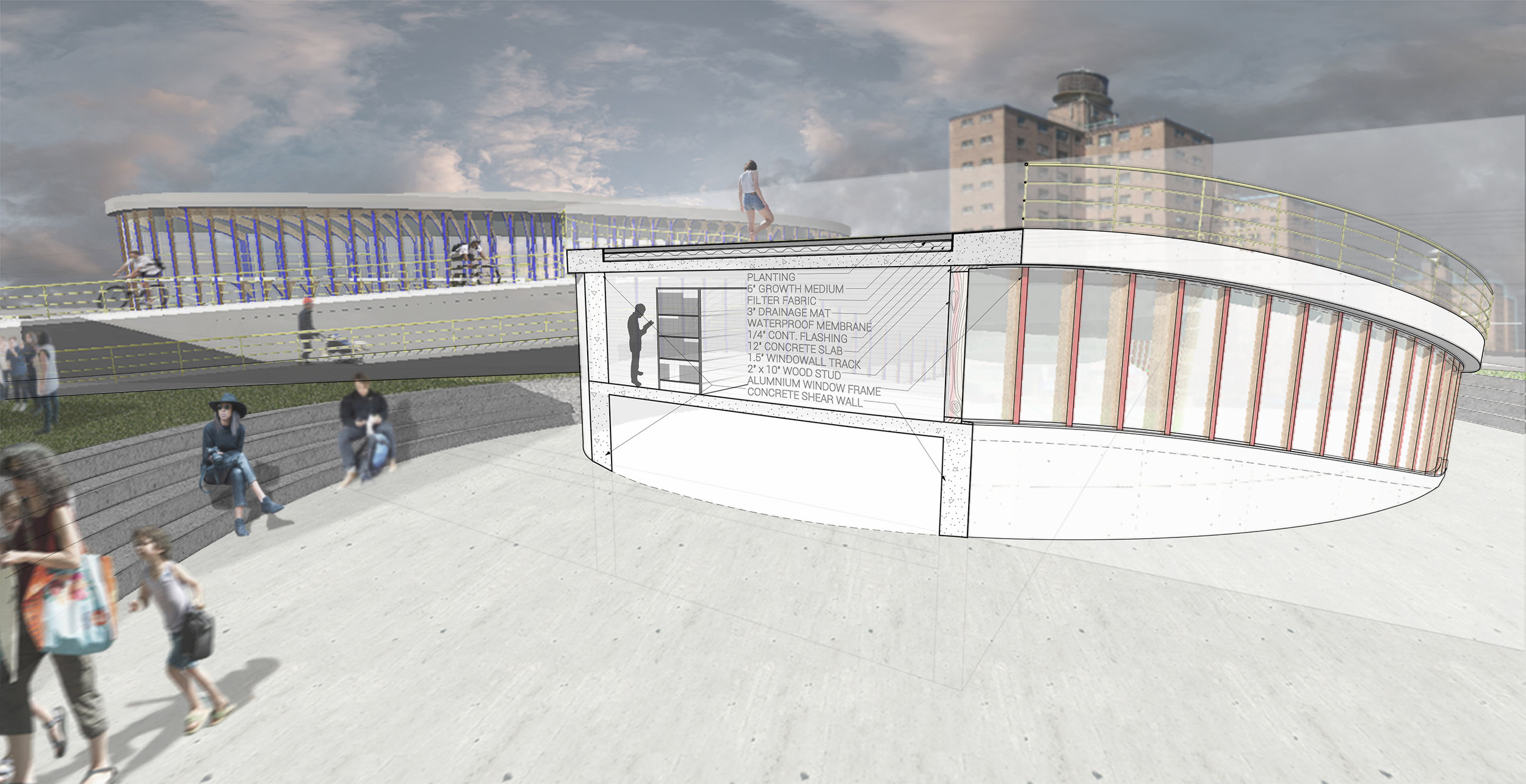
ADMIRAL'S ROW COMMUNITY CENTER
DESIGN 403:
Included in the plan for the re-design of Admiral’s Row in the Brooklyn Navy Yard, the center responds to the identity of the surrounding community and the changing culture of the borough, while keeping the historic presence of the Navy Yard. Wedged between two preserved row-houses and across from a housing project, the center is a collection of outdoor paths and pedestrian walkways which provide the passer by with a glimpse into the community it serves. A bicycle lane enters the complex and lands on a walkable green roof before continuing to the Manhattan Bridge- providing safety from heavy traffic to riders as well as an opportunity to dismount and become part of the community and not simply a commuter. Centered around the gym as a place of huge spectator basketball tournaments, the center also houses classrooms for adjacent after school programs, a daycare, a library, and an outdoor amphitheater. As the visitor navigates the curved paths, they are provided with fragmented views into the activities within and an array of bright colors vibrating with the motion of communal life.
CRITIC: EJ SEONG


SITE PLAN

GROUND FLOOR PLAN

CROSS SECTION

DIAGONAL SECTION
