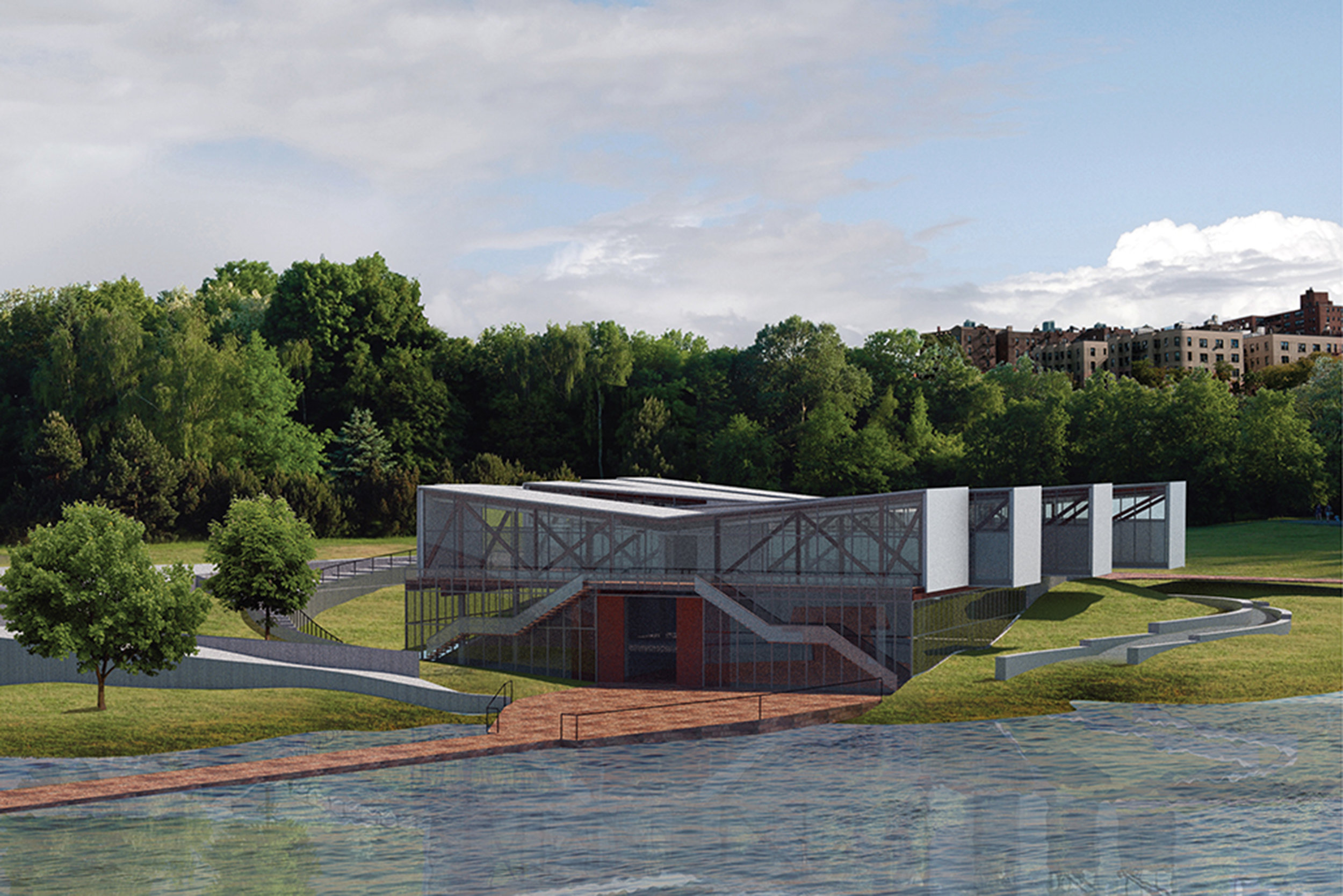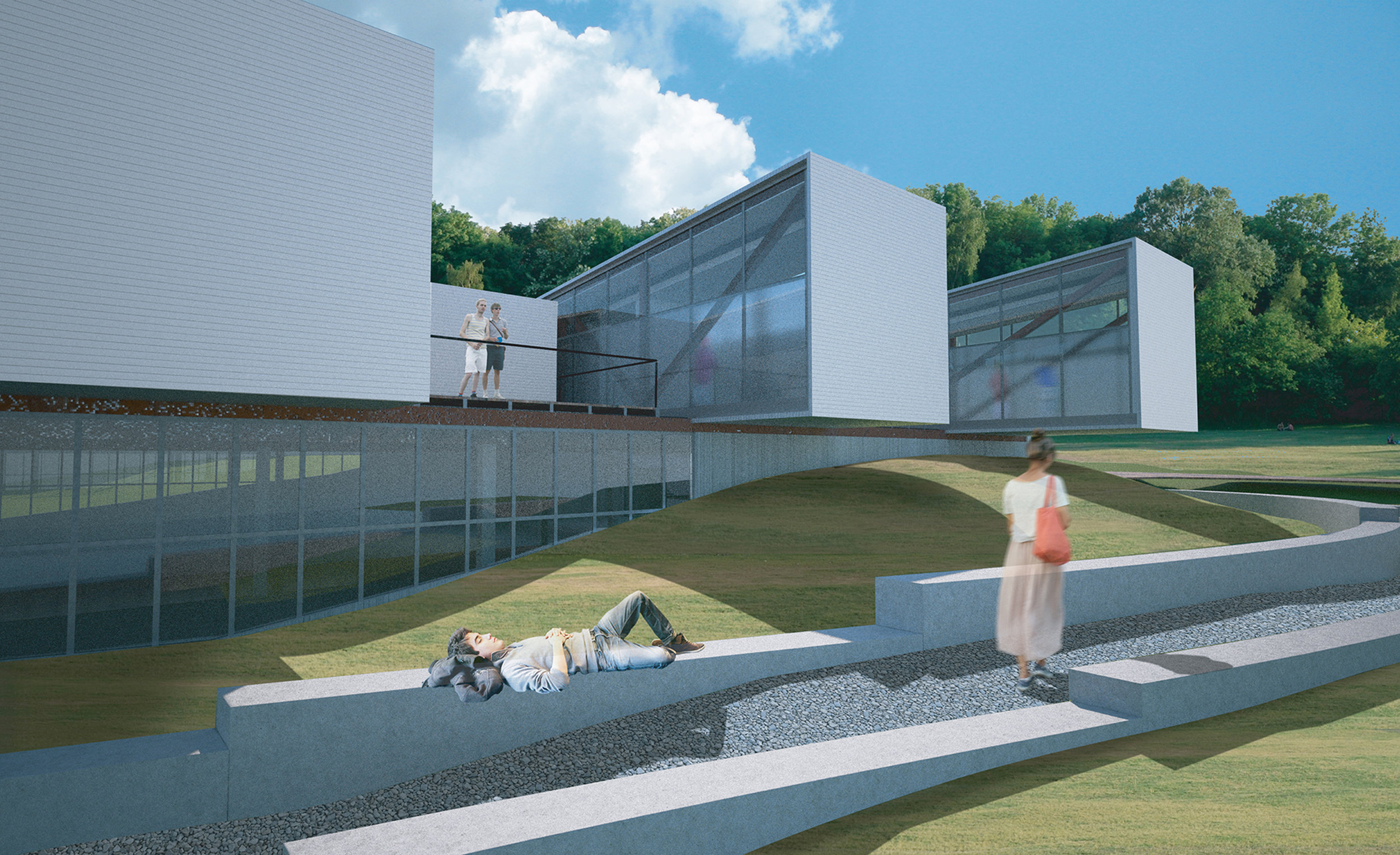
COLUMBIA BOATHOUSE
DESIGN 302:
Based on the motion of water in the wake of the boat, this project aims to split and regather the community and varsity aspects of the boathouse into an efficient unified structure. Housing the community teams along with the Columbia varsity required streamlined movement of multiple teams at one time. The extreme length of the crew shells also required teams to fluidly move through the locker rooms to boat bay and then to the dock. The program moves from the most separate aspects of team and gender locker rooms through the varsity weight rooms and offices to the unified multi-purpose room, accessed along a central corridor. As the user moves through the central spine, he is effortlessly pushed, pulled, and turned by the program spaces, mimicking the motion of the water. Once in the boat bay, teams fluidly file into an aisle and grab their craft, making efficient movement to the dock. The boat storage sits below grade, while the landscape splits around the shell house, with the program floating above--completing the water based effect.
STUDIO CRITIC: Sal Tranchina
STUDIO PARTNER: Jillian Cummings

LANDSCAPE
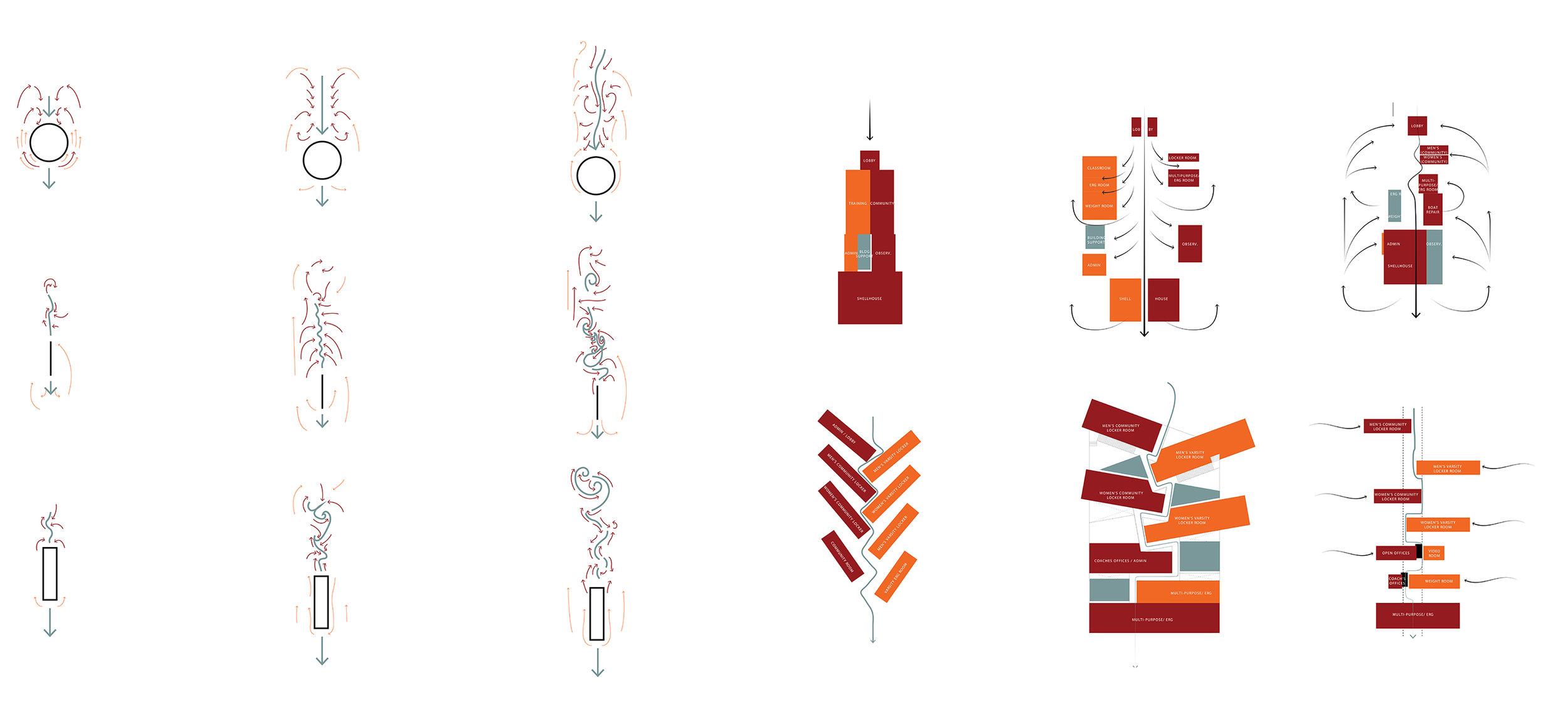
WATER MOTION DIAGRAMS / PROGRAM SEQUENCE
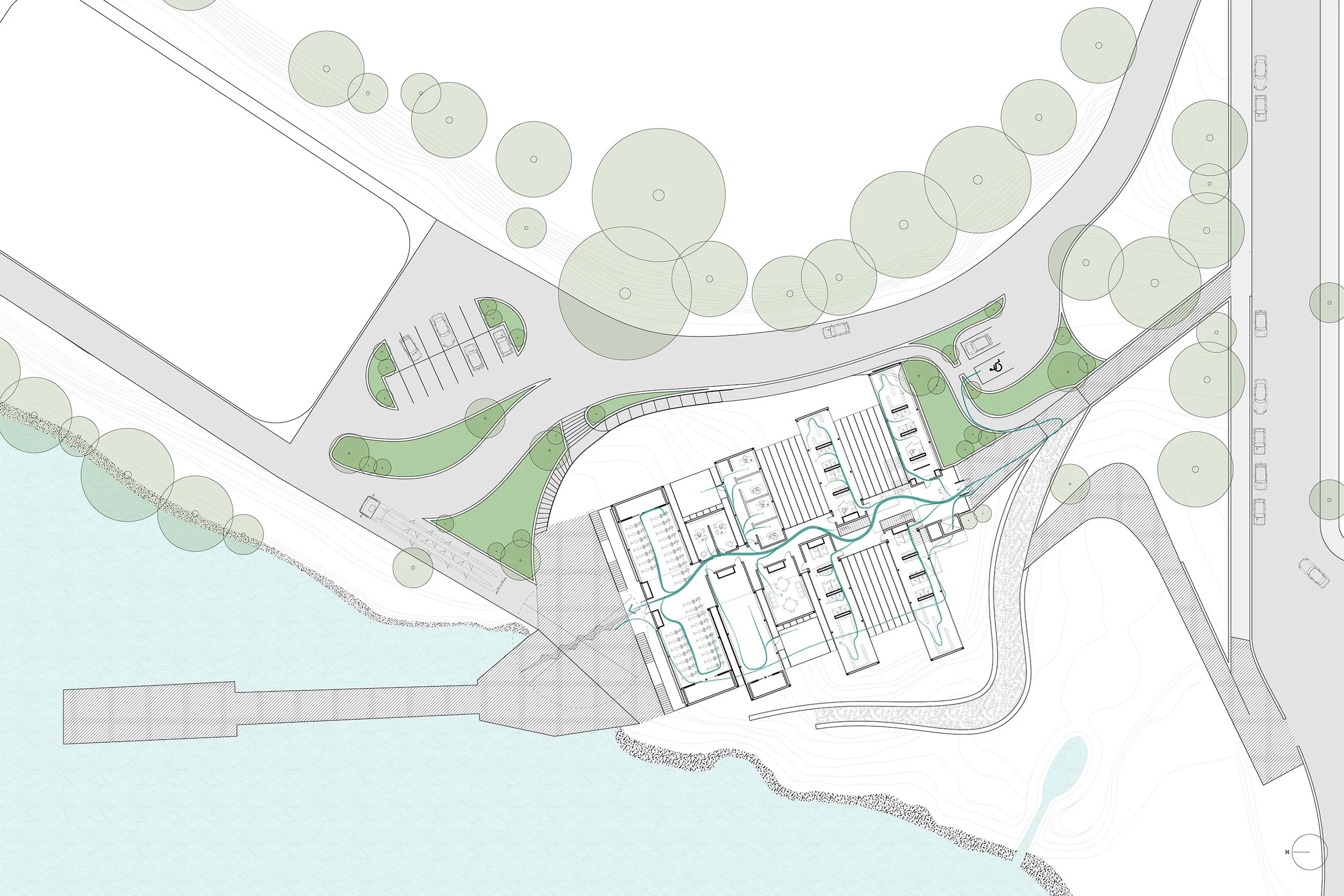
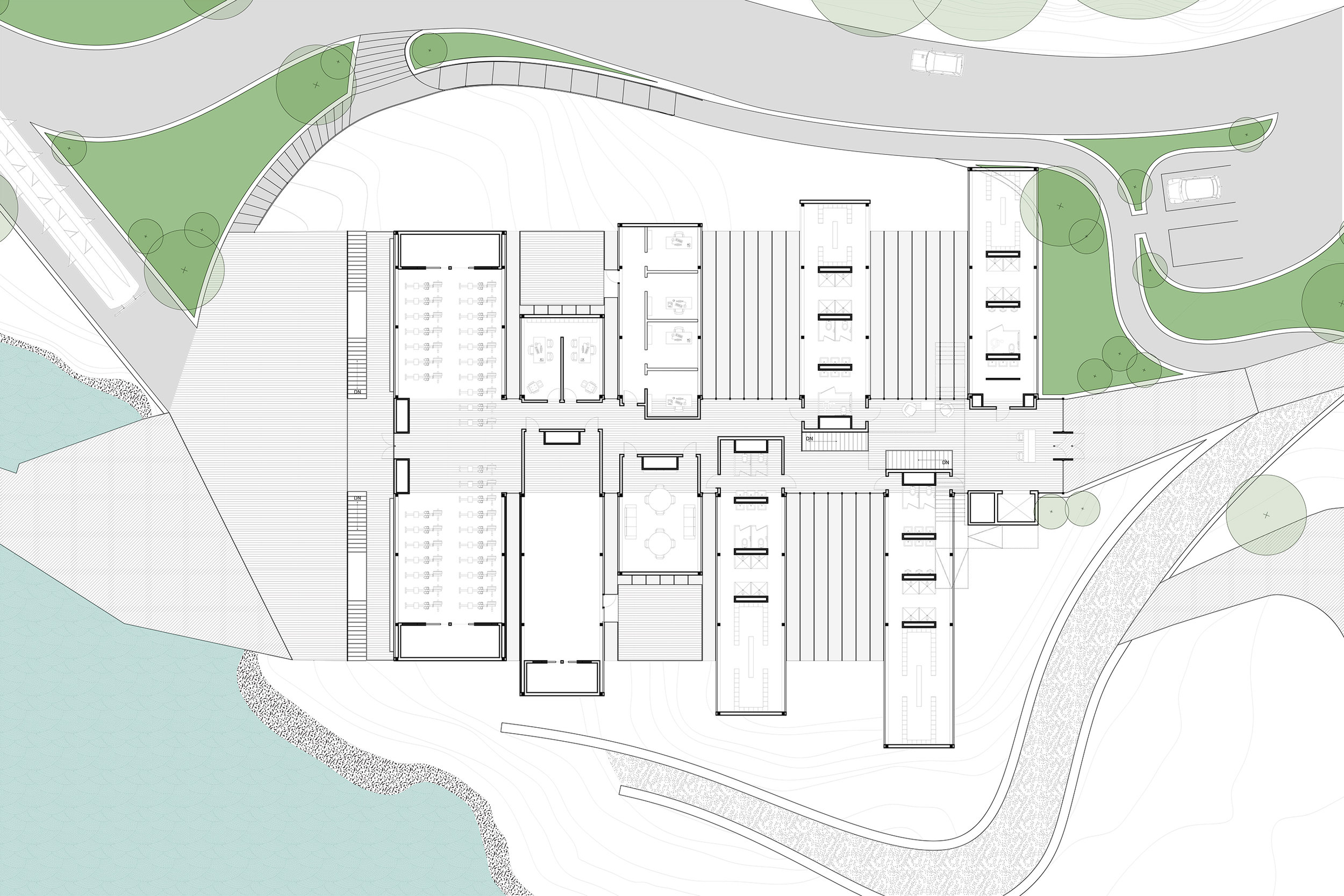
FIRST FLOOR PLAN
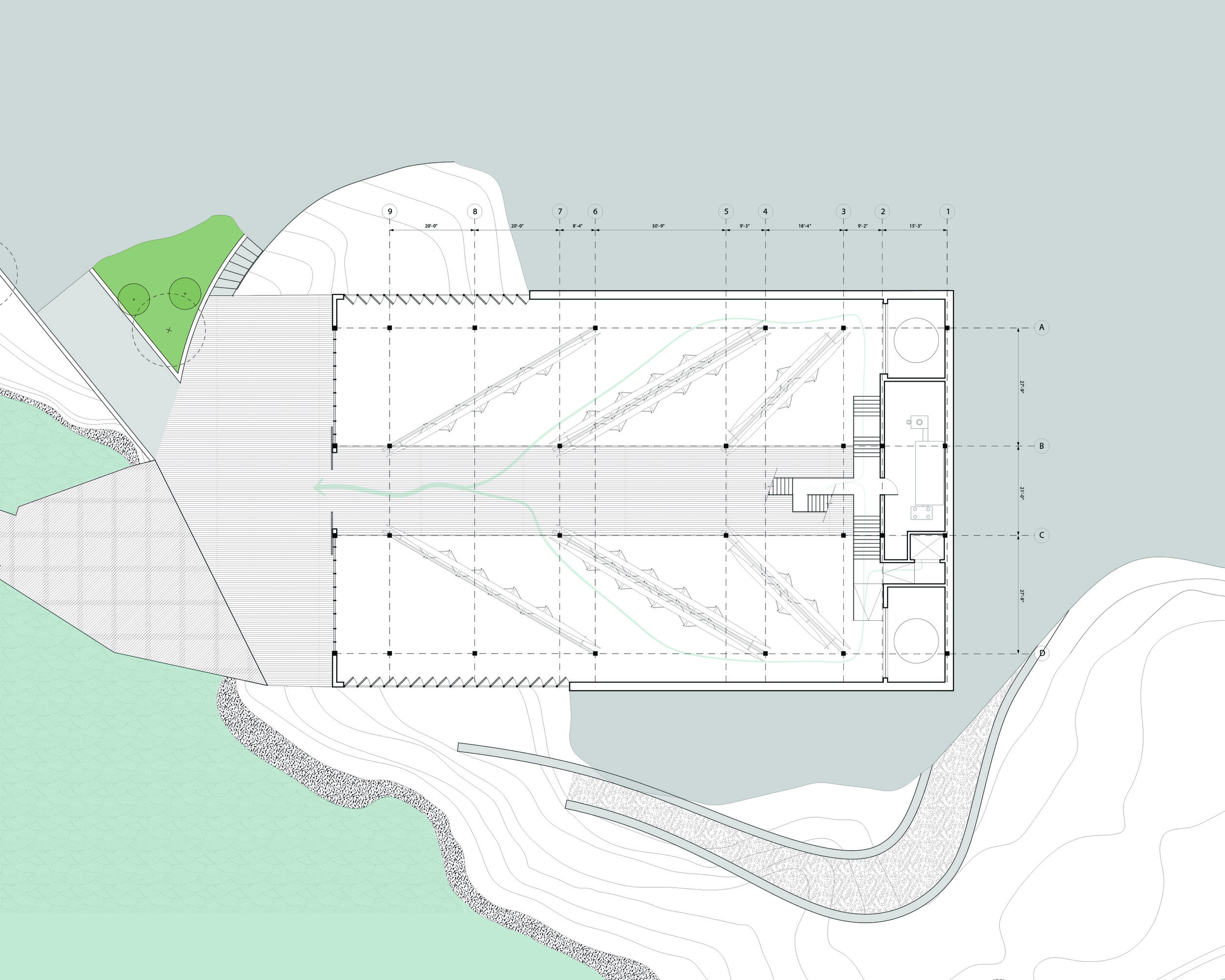
SHELL HOUSE PLAN
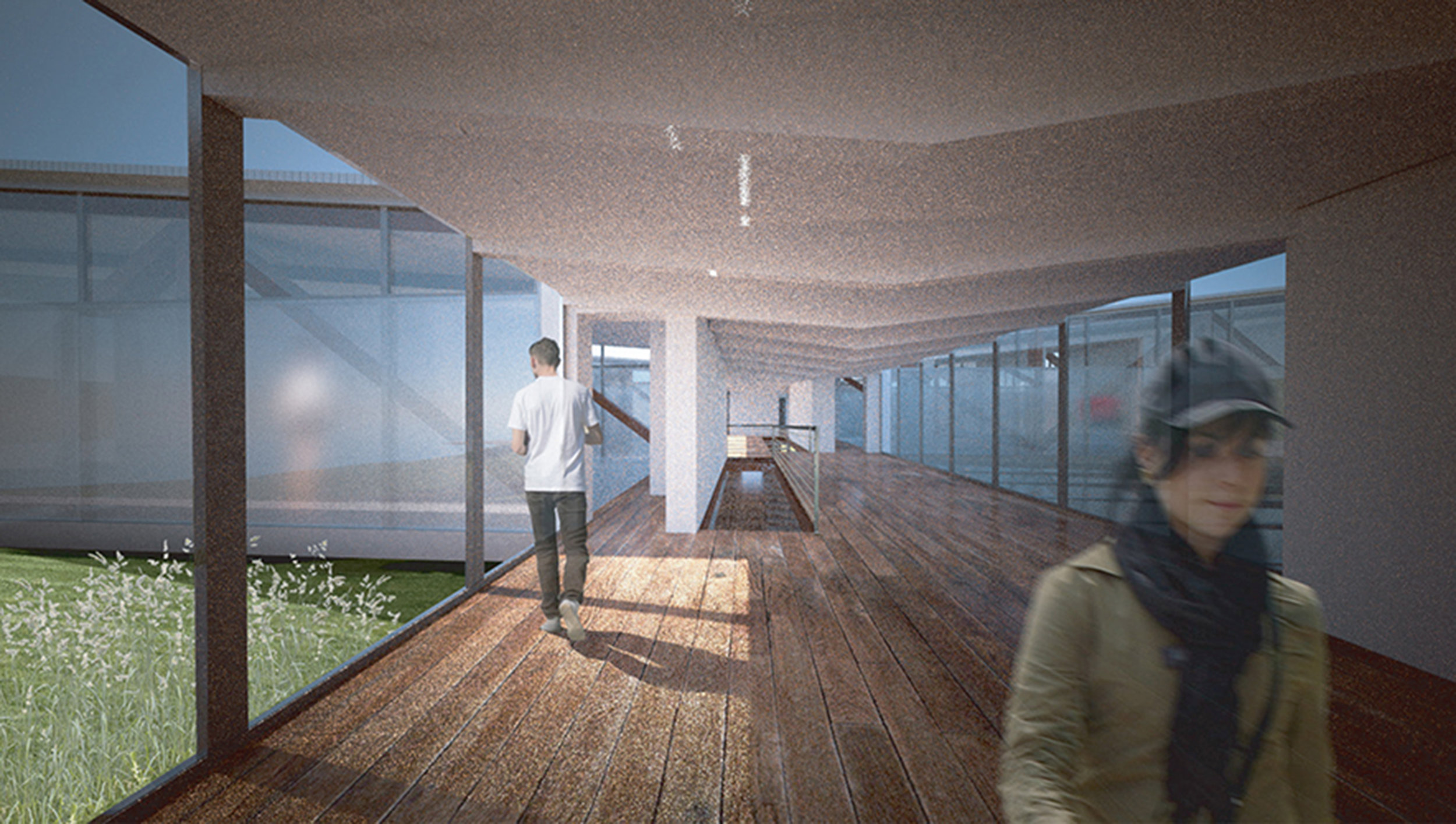
ENTRY
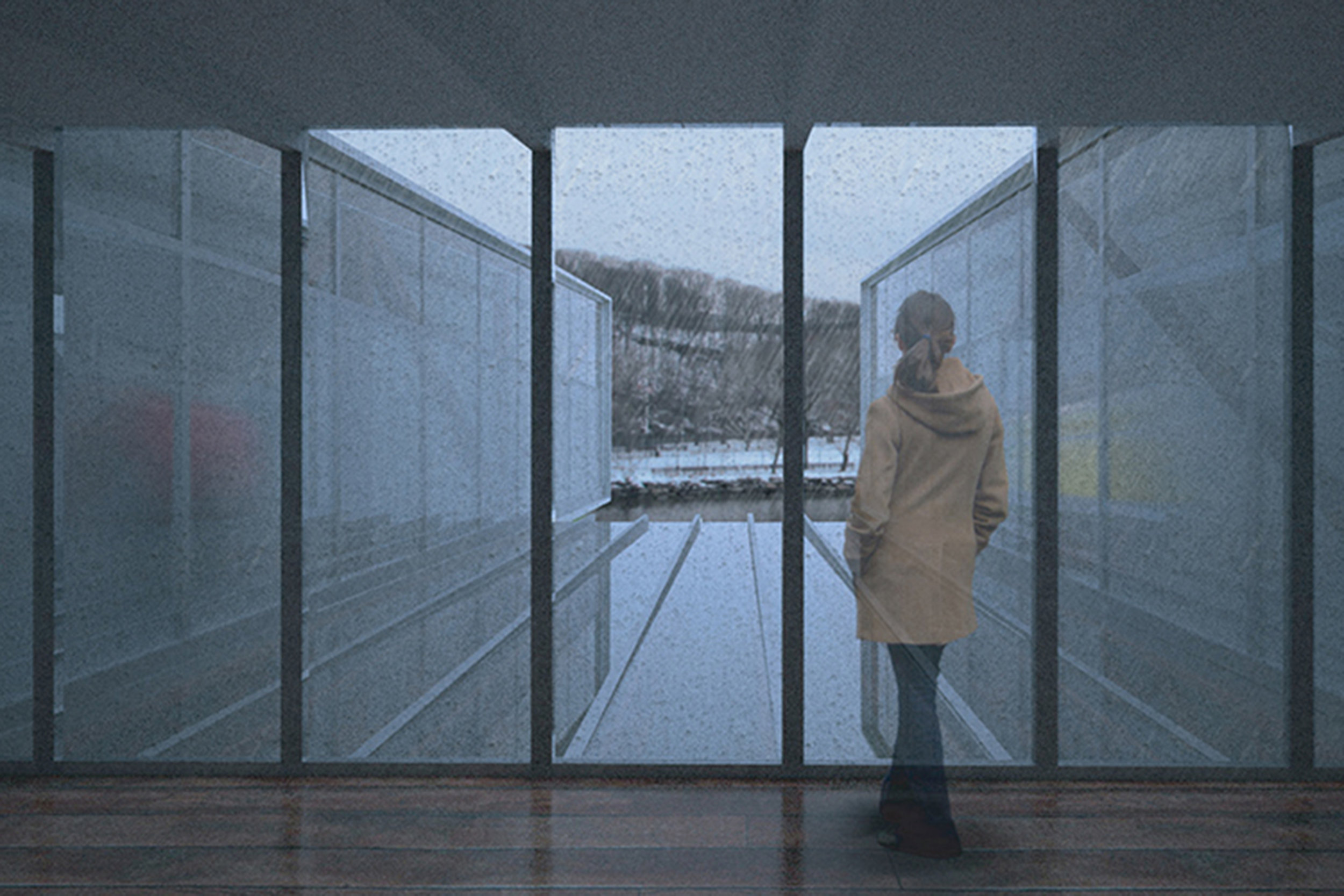
BETWEEN VOLUMES

ELEVATION / CROSS SECTION
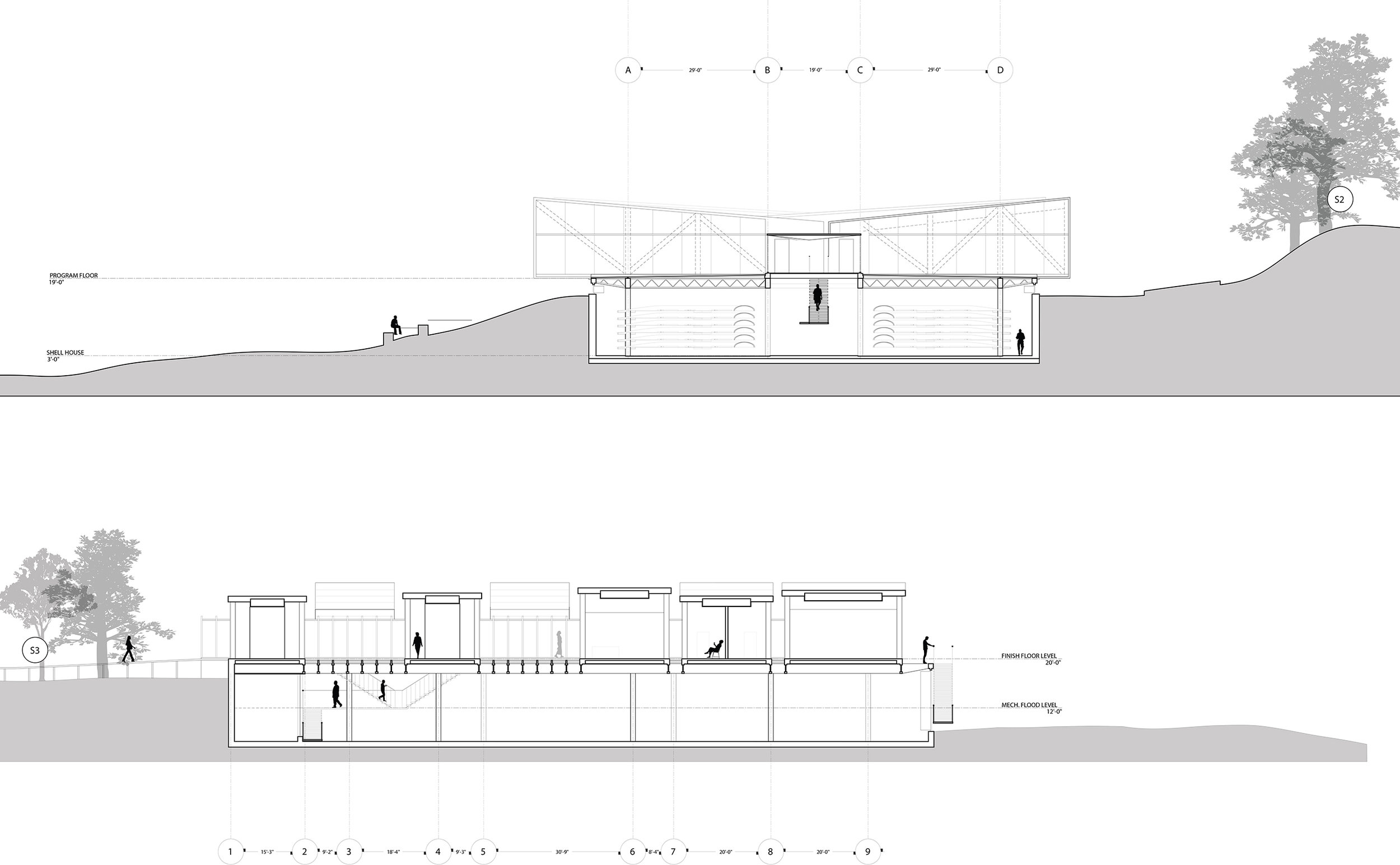
CROSS SECTION / LONG SECTION
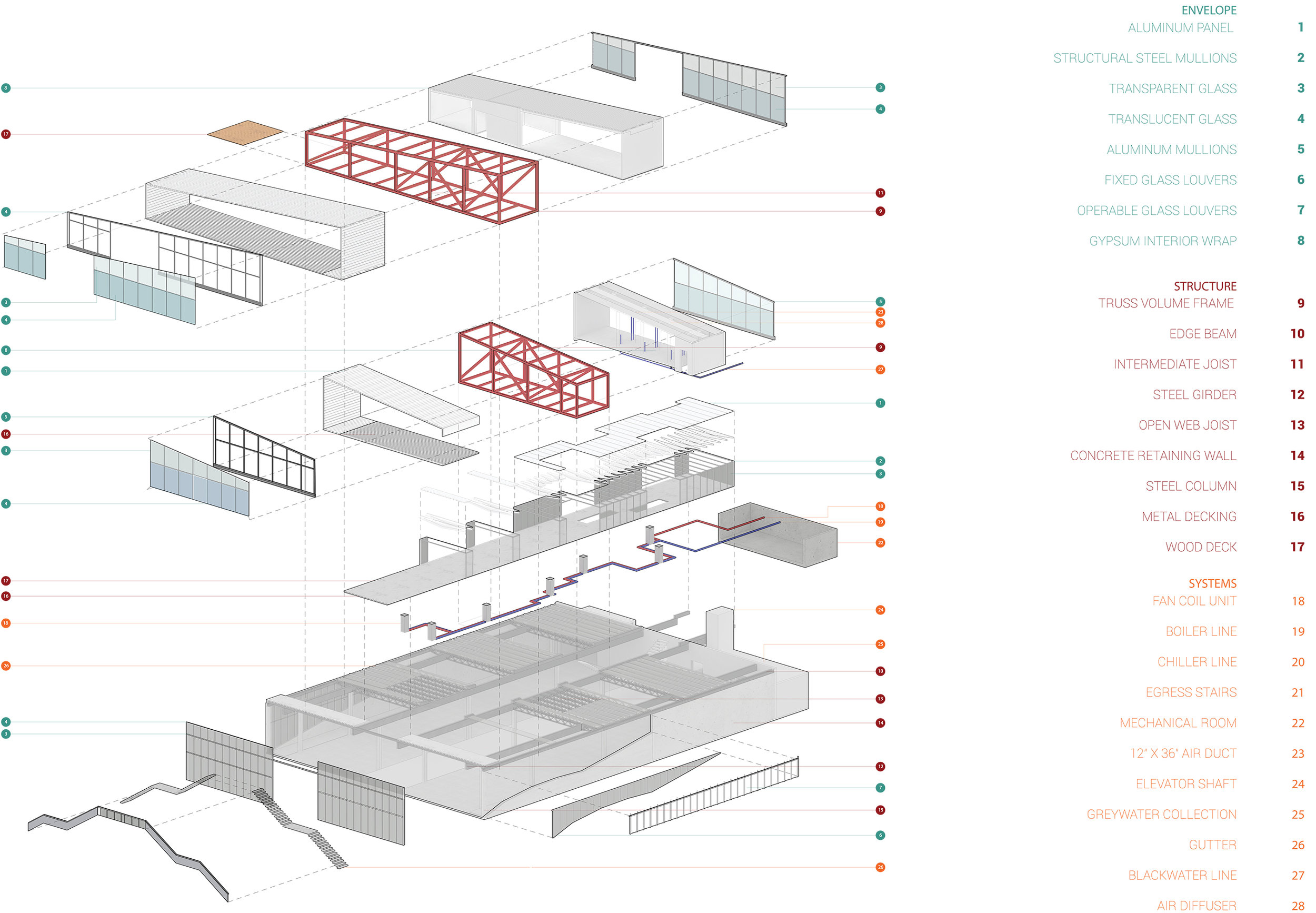
STRUCTURE / FACADE / M.E.P.
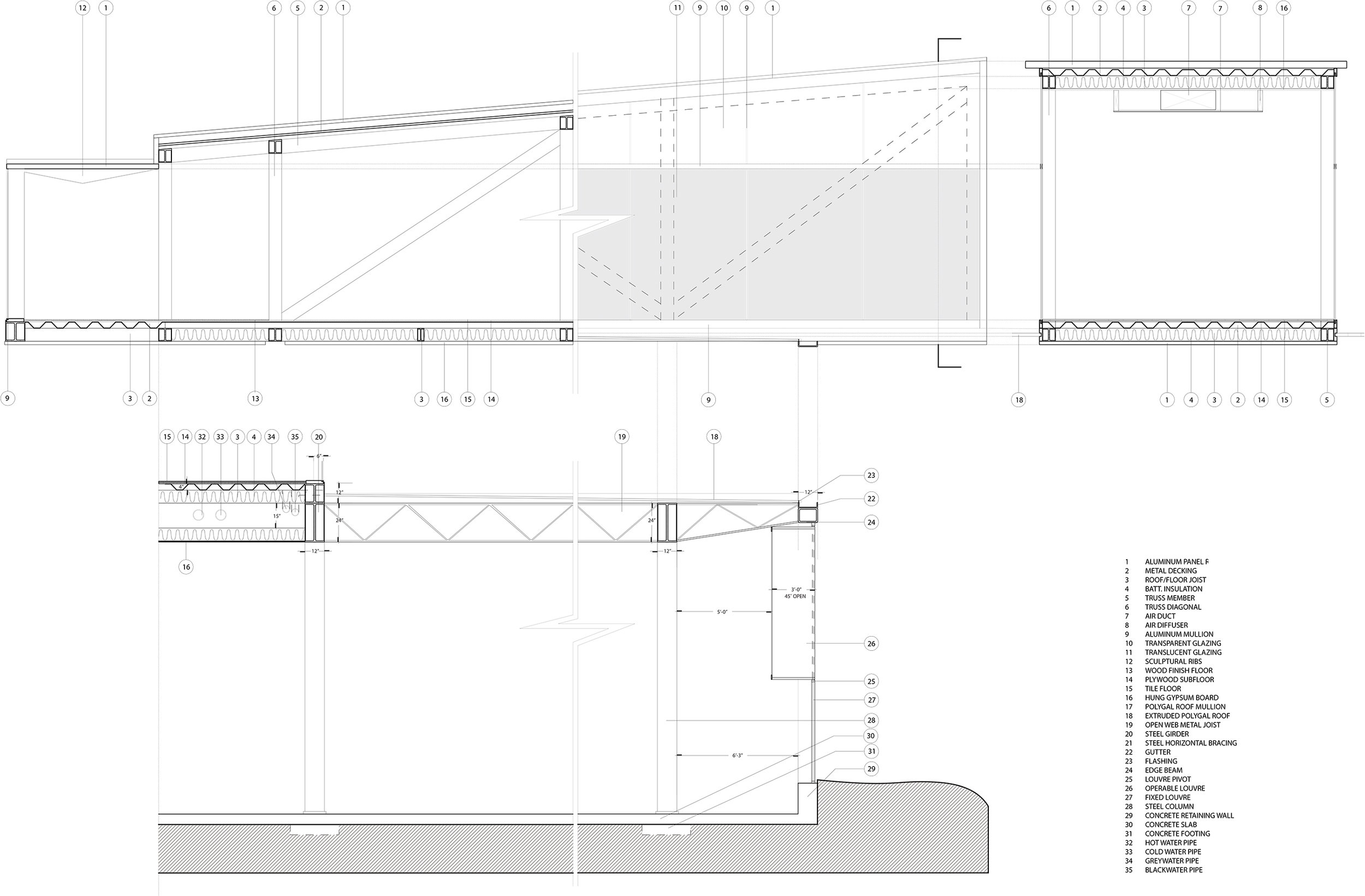
DETAILS
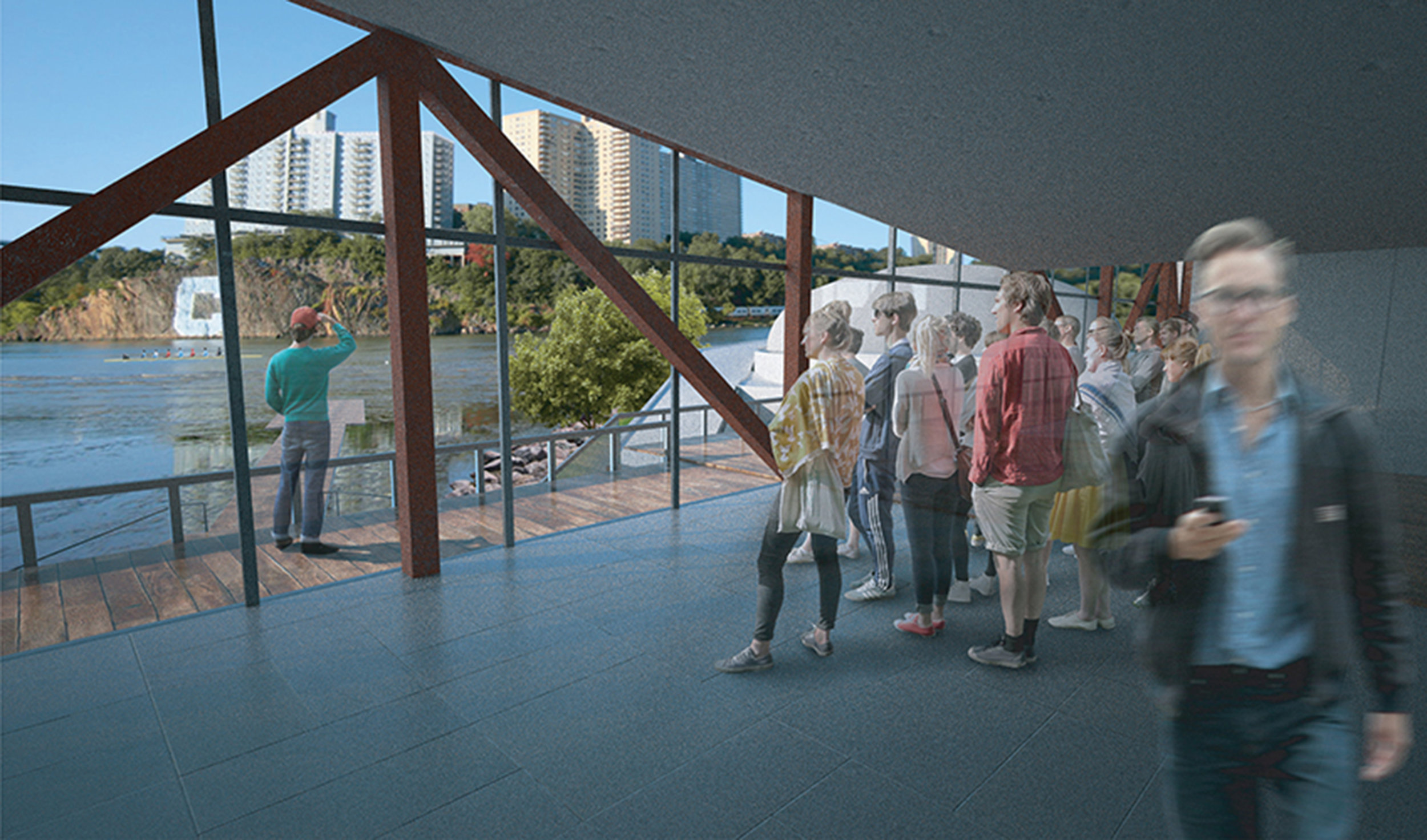
MULTI-PURPOSE ROOM
